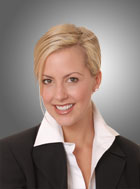![header]()
Hi! This plugin doesn't seem to work correctly on your browser/platform.
|
Price
|
$15,800,000
|
|
Taxes:
|
$16,277
|
|
Address:
|
17 Chieftain Cres , Toronto, M2L 2H3, Ontario
|
|
Lot Size:
|
100.33
x
183.25
(Feet)
|
|
Directions/Cross Streets:
|
Bayview/York Mills
|
|
Rooms:
|
18
|
|
Rooms +:
|
3
|
|
Bedrooms:
|
5
|
|
Bedrooms +:
|
1
|
|
Washrooms:
|
9
|
|
Kitchens:
|
2
|
|
Family Room:
|
Y
|
|
Basement:
|
Fin W/O
|
|
|
Level/Floor
|
Room
|
Length(ft)
|
Width(ft)
|
Descriptions
|
|
Room
1:
|
Main
|
Living
|
19.48
|
20.11
|
Pot Lights, Fireplace, Coffered Ceiling
|
|
Room
2:
|
Main
|
Dining
|
19.58
|
20.11
|
Pot Lights, Large Window, Hardwood Floor
|
|
Room
3:
|
Main
|
Family
|
23.48
|
21.68
|
Stone Fireplace, Combined W/Kitchen, W/O To Patio
|
|
Room
4:
|
Main
|
Kitchen
|
22.40
|
32.08
|
Breakfast Area, Centre Island, B/I Appliances
|
|
Room
5:
|
Main
|
Office
|
12.79
|
21.68
|
B/I Shelves, Pot Lights, W/O To Patio
|
|
Room
6:
|
2nd
|
Prim Bdrm
|
21.19
|
22.11
|
Combined W/Sitting, W/I Closet, W/O To Balcony
|
|
Room
7:
|
2nd
|
2nd Br
|
22.21
|
20.11
|
W/I Closet, 4 Pc Ensuite, Hardwood Floor
|
|
Room
8:
|
2nd
|
3rd Br
|
20.50
|
17.58
|
W/I Closet, 3 Pc Ensuite, Hardwood Floor
|
|
Room
9:
|
2nd
|
4th Br
|
14.60
|
18.20
|
W/I Closet, 3 Pc Ensuite, Hardwood Floor
|
|
Room
10:
|
2nd
|
5th Br
|
22.21
|
20.11
|
W/I Closet, 3 Pc Ensuite, Hardwood Floor
|
|
Room
11:
|
Lower
|
Rec
|
40.48
|
22.30
|
Tile Ceiling, B/I Bar, W/O To Yard
|
|
Room
12:
|
Lower
|
Br
|
19.58
|
17.38
|
Double Closet, 3 Pc Ensuite, Window
|
|
|
No. of Pieces
|
Level
|
|
Washroom
1:
|
2
|
Main
|
|
Washroom
2:
|
4
|
2nd
|
|
Washroom
3:
|
3
|
2nd
|
|
Washroom
4:
|
5
|
2nd
|
|
Washroom
5:
|
3
|
Lower
|
|
Property Type:
|
Detached
|
|
Style:
|
2-Storey
|
|
Exterior:
|
Stone
|
|
Garage Type:
|
Attached
|
|
(Parking/)Drive:
|
Private
|
|
Drive Parking Spaces:
|
8
|
|
Pool:
|
Inground
|
|
Fireplace/Stove:
|
Y
|
|
Heat Source:
|
Gas
|
|
Heat Type:
|
Forced Air
|
|
Central Air Conditioning:
|
Central Air
|
|
Sewers:
|
Sewers
|
|
Water:
|
Municipal
|
|
Percent Down:
|
|
|
|
|
|
Down Payment
|
$
|
$
|
$
|
$
|
|
First Mortgage
|
$
|
$
|
$
|
$
|
|
CMHC/GE
|
$
|
$
|
$
|
$
|
|
Total Financing
|
$
|
$
|
$
|
$
|
|
Monthly P&I
|
$
|
$
|
$
|
$
|
|
Expenses
|
$
|
$
|
$
|
$
|
|
Total Payment
|
$
|
$
|
$
|
$
|
|
Income Required
|
$
|
$
|
$
|
$
|
This chart is for demonstration purposes only. Always consult a professional financial
advisor before making personal financial decisions.
|
|
Although the information displayed is believed to be accurate, no warranties or representations are made of any kind.
|
|
HARVEY KALLES REAL ESTATE LTD.
|
Jump To:
At a Glance:
|
Type:
|
Freehold - Detached
|
|
Area:
|
Toronto
|
|
Municipality:
|
Toronto
|
|
Neighbourhood:
|
St. Andrew-Windfields
|
|
Style:
|
2-Storey
|
|
Lot Size:
|
100.33 x 183.25(Feet)
|
|
Approximate Age:
|
|
|
Tax:
|
$16,277
|
|
Maintenance Fee:
|
$0
|
|
Beds:
|
5+1
|
|
Baths:
|
9
|
|
Garage:
|
0
|
|
Fireplace:
|
Y
|
|
Air Conditioning:
|
|
|
Pool:
|
Inground
|
Locatin Map:
Listing added to compare list, click
here to view comparison
chart.
Inline HTML
Listing added to compare list,
click here to
view comparison chart.
|
|
 |
| Maria Tompson |
| Sales Representative |
| Your Company Name, Brokerage |
| Independently owned and operated. |
| sales@bestforagents.com |
|