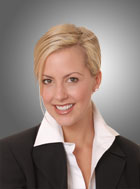![header]()
Hi! This plugin doesn't seem to work correctly on your browser/platform.
|
Price
|
$4,295,000
|
|
Taxes:
|
$16,909.43
|
|
Address:
|
678 Oriole Pkwy , Toronto, M4R 2C5, Ontario
|
|
Lot Size:
|
25
x
187.52
(Feet)
|
|
Directions/Cross Streets:
|
Eglinton & Avenue Rd
|
|
Rooms:
|
9
|
|
Rooms +:
|
3
|
|
Bedrooms:
|
4
|
|
Washrooms:
|
5
|
|
Kitchens:
|
1
|
|
Family Room:
|
Y
|
|
Basement:
|
Finished
|
|
|
Level/Floor
|
Room
|
Length(ft)
|
Width(ft)
|
Descriptions
|
|
Room
1:
|
Main
|
Living
|
13.42
|
12.86
|
O/Looks Frontyard, Hardwood Floor, Wainscoting
|
|
Room
2:
|
Main
|
Dining
|
13.42
|
12.86
|
Wainscoting, Hardwood Floor, Combined W/Living
|
|
Room
3:
|
Main
|
Kitchen
|
18.24
|
8.95
|
Modern Kitchen, Eat-In Kitchen, Centre Island
|
|
Room
4:
|
Main
|
Family
|
16.40
|
12.43
|
Gas Fireplace, W/O To Patio, Window Flr to Ceil
|
|
Room
5:
|
2nd
|
2nd Br
|
18.76
|
16.27
|
Semi Ensuite, Hardwood Floor, Large Closet
|
|
Room
6:
|
2nd
|
3rd Br
|
13.28
|
12.73
|
4 Pc Ensuite, W/I Closet, W/O To Balcony
|
|
Room
7:
|
2nd
|
4th Br
|
13.55
|
9.84
|
Semi Ensuite, Window, Hardwood Floor
|
|
Room
8:
|
3rd
|
Prim Bdrm
|
16.07
|
9.84
|
5 Pc Ensuite, W/I Closet, W/O To Balcony
|
|
Room
9:
|
Lower
|
Rec
|
17.09
|
14.96
|
Hardwood Floor, Coffered Ceiling, Wet Bar
|
|
Room
10:
|
Lower
|
Games
|
10.00
|
9.74
|
Hardwood Floor, Open Concept
|
|
Room
11:
|
Lower
|
Laundry
|
9.51
|
6.30
|
Tile Floor, Pot Lights, B/I Shelves
|
|
|
No. of Pieces
|
Level
|
|
Washroom
1:
|
2
|
Main
|
|
Washroom
2:
|
4
|
2nd
|
|
Washroom
3:
|
5
|
3rd
|
|
Washroom
4:
|
3
|
Lower
|
|
Property Type:
|
Detached
|
|
Style:
|
3-Storey
|
|
Exterior:
|
Brick
|
|
Garage Type:
|
Attached
|
|
(Parking/)Drive:
|
Private
|
|
Drive Parking Spaces:
|
2
|
|
Pool:
|
None
|
|
Approximatly Age:
|
New
|
|
Approximatly Square Footage:
|
3500-5000
|
|
Property Features:
|
Library
Park
Place Of Worship
Public Transit
School
Wooded/Treed
|
|
Fireplace/Stove:
|
Y
|
|
Heat Source:
|
Gas
|
|
Heat Type:
|
Forced Air
|
|
Central Air Conditioning:
|
Central Air
|
|
Laundry Level:
|
Lower
|
|
Elevator Lift:
|
Y
|
|
Sewers:
|
Sewers
|
|
Water:
|
Municipal
|
|
Percent Down:
|
|
|
|
|
|
Down Payment
|
$
|
$
|
$
|
$
|
|
First Mortgage
|
$
|
$
|
$
|
$
|
|
CMHC/GE
|
$
|
$
|
$
|
$
|
|
Total Financing
|
$
|
$
|
$
|
$
|
|
Monthly P&I
|
$
|
$
|
$
|
$
|
|
Expenses
|
$
|
$
|
$
|
$
|
|
Total Payment
|
$
|
$
|
$
|
$
|
|
Income Required
|
$
|
$
|
$
|
$
|
This chart is for demonstration purposes only. Always consult a professional financial
advisor before making personal financial decisions.
|
|
Although the information displayed is believed to be accurate, no warranties or representations are made of any kind.
|
|
RE/MAX HALLMARK BATORI GROUP INC.
|
Jump To:
At a Glance:
|
Type:
|
Freehold - Detached
|
|
Area:
|
Toronto
|
|
Municipality:
|
Toronto
|
|
Neighbourhood:
|
Yonge-Eglinton
|
|
Style:
|
3-Storey
|
|
Lot Size:
|
25.00 x 187.52(Feet)
|
|
Approximate Age:
|
New
|
|
Tax:
|
$16,909.43
|
|
Maintenance Fee:
|
$0
|
|
Beds:
|
4
|
|
Baths:
|
5
|
|
Garage:
|
0
|
|
Fireplace:
|
Y
|
|
Air Conditioning:
|
|
|
Pool:
|
None
|
Locatin Map:
Listing added to compare list, click
here to view comparison
chart.
Inline HTML
Listing added to compare list,
click here to
view comparison chart.
|
|
 |
| Maria Tompson |
| Sales Representative |
| Your Company Name, Brokerage |
| Independently owned and operated. |
| sales@bestforagents.com |
|