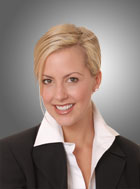![header]()
Hi! This plugin doesn't seem to work correctly on your browser/platform.
|
Price
|
$4,188,000
|
|
Taxes:
|
$17,343.12
|
|
Address:
|
12 Waring Crt , Toronto, M2N 4G7, Ontario
|
|
Lot Size:
|
60.96
x
121
(Feet)
|
|
Directions/Cross Streets:
|
Yonge/Finch Ave
|
|
Rooms:
|
10
|
|
Rooms +:
|
2
|
|
Bedrooms:
|
4
|
|
Bedrooms +:
|
1
|
|
Washrooms:
|
7
|
|
Kitchens:
|
1
|
|
Family Room:
|
Y
|
|
Basement:
|
Finished
Walk-Up
|
|
|
Level/Floor
|
Room
|
Length(ft)
|
Width(ft)
|
Descriptions
|
|
Room
1:
|
Main
|
Living
|
18.37
|
16.56
|
Gas Fireplace, Hardwood Floor, Wall Sconce Lighting
|
|
Room
2:
|
Main
|
Dining
|
17.58
|
14.69
|
Hardwood Floor, Panelled, Coffered Ceiling
|
|
Room
3:
|
Main
|
Kitchen
|
18.60
|
17.71
|
Modern Kitchen, Breakfast Area, Granite Counter
|
|
Room
4:
|
Main
|
Family
|
18.66
|
18.24
|
Gas Fireplace, B/I Shelves, W/O To Deck
|
|
Room
5:
|
Main
|
Library
|
15.25
|
11.02
|
Hardwood Floor, Vaulted Ceiling, B/I Shelves
|
|
Room
6:
|
2nd
|
Prim Bdrm
|
18.63
|
18.56
|
Hardwood Floor, 6 Pc Ensuite, W/I Closet
|
|
Room
7:
|
2nd
|
2nd Br
|
18.04
|
13.12
|
Hardwood Floor, 4 Pc Ensuite, Closet Organizers
|
|
Room
8:
|
2nd
|
3rd Br
|
13.12
|
13.02
|
Hardwood Floor, 4 Pc Ensuite, Closet Organizers
|
|
Room
9:
|
2nd
|
4th Br
|
15.25
|
13.12
|
Hardwood Floor, 4 Pc Ensuite, W/I Closet
|
|
Room
10:
|
Lower
|
Rec
|
34.64
|
21.81
|
Heated Floor, Gas Fireplace, Wet Bar
|
|
Room
11:
|
Lower
|
Br
|
14.37
|
10.43
|
Led Lighting, 4 Pc Bath, Laminate
|
|
|
No. of Pieces
|
Level
|
|
Washroom
1:
|
7
|
2nd
|
|
Washroom
2:
|
4
|
2nd
|
|
Washroom
3:
|
2
|
Main
|
|
Washroom
4:
|
4
|
Lower
|
|
Washroom
5:
|
2
|
Lower
|
|
Property Type:
|
Detached
|
|
Style:
|
2-Storey
|
|
Exterior:
|
Stone
|
|
Garage Type:
|
Built-In
|
|
(Parking/)Drive:
|
Pvt Double
|
|
Drive Parking Spaces:
|
6
|
|
Pool:
|
None
|
|
Approximatly Age:
|
0-5
|
|
Approximatly Square Footage:
|
3500-5000
|
|
Property Features:
|
Cul De Sac
Fenced Yard
Park
Public Transit
Rec Centre
|
|
Fireplace/Stove:
|
Y
|
|
Heat Source:
|
Gas
|
|
Heat Type:
|
Forced Air
|
|
Central Air Conditioning:
|
Central Air
|
|
Laundry Level:
|
Upper
|
|
Sewers:
|
Sewers
|
|
Water:
|
Municipal
|
|
Utilities-Cable:
|
Y
|
|
Utilities-Hydro:
|
Y
|
|
Utilities-Gas:
|
Y
|
|
Percent Down:
|
|
|
|
|
|
Down Payment
|
$
|
$
|
$
|
$
|
|
First Mortgage
|
$
|
$
|
$
|
$
|
|
CMHC/GE
|
$
|
$
|
$
|
$
|
|
Total Financing
|
$
|
$
|
$
|
$
|
|
Monthly P&I
|
$
|
$
|
$
|
$
|
|
Expenses
|
$
|
$
|
$
|
$
|
|
Total Payment
|
$
|
$
|
$
|
$
|
|
Income Required
|
$
|
$
|
$
|
$
|
This chart is for demonstration purposes only. Always consult a professional financial
advisor before making personal financial decisions.
|
|
Although the information displayed is believed to be accurate, no warranties or representations are made of any kind.
|
|
RE/MAX REALTRON REALTY INC.
|
Jump To:
At a Glance:
|
Type:
|
Freehold - Detached
|
|
Area:
|
Toronto
|
|
Municipality:
|
Toronto
|
|
Neighbourhood:
|
Willowdale East
|
|
Style:
|
2-Storey
|
|
Lot Size:
|
60.96 x 121.00(Feet)
|
|
Approximate Age:
|
0-5
|
|
Tax:
|
$17,343.12
|
|
Maintenance Fee:
|
$0
|
|
Beds:
|
4+1
|
|
Baths:
|
7
|
|
Garage:
|
0
|
|
Fireplace:
|
Y
|
|
Air Conditioning:
|
|
|
Pool:
|
None
|
Locatin Map:
Listing added to compare list, click
here to view comparison
chart.
Inline HTML
Listing added to compare list,
click here to
view comparison chart.
|
|
 |
| Maria Tompson |
| Sales Representative |
| Your Company Name, Brokerage |
| Independently owned and operated. |
| sales@bestforagents.com |
|