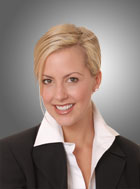![header]()
Hi! This plugin doesn't seem to work correctly on your browser/platform.
|
Price
|
$14,750,000
|
|
Taxes:
|
$50,706
|
|
Assessment:
|
$5752000
|
|
Assessment Year:
|
2023
|
|
Address:
|
872 Whittier Cres , Mississauga, L5H 2X3, Ontario
|
|
Lot Size:
|
152
x
164
(Feet)
|
|
Acreage:
|
.50-1.99
|
|
Directions/Cross Streets:
|
Lakeshore/Whittier
|
|
Rooms:
|
22
|
|
Bedrooms:
|
3
|
|
Bedrooms +:
|
1
|
|
Washrooms:
|
6
|
|
Kitchens:
|
1
|
|
Family Room:
|
Y
|
|
Basement:
|
Fin W/O
Full
|
|
|
Level/Floor
|
Room
|
Length(ft)
|
Width(ft)
|
Descriptions
|
|
Room
1:
|
Main
|
Great Rm
|
24.73
|
24.73
|
Hardwood Floor, W/O To Patio, Fireplace
|
|
Room
2:
|
Main
|
Dining
|
18.93
|
14.92
|
Bay Window, Hardwood Floor, Separate Rm
|
|
Room
3:
|
Main
|
Kitchen
|
12.60
|
11.51
|
W/O To Patio, Breakfast Bar, Overlook Water
|
|
Room
4:
|
Main
|
Office
|
12.60
|
11.51
|
Hardwood Floor, B/I Desk, Panelled
|
|
Room
5:
|
Main
|
Laundry
|
13.58
|
8.82
|
Cork Floor, B/I Desk, B/I Appliances
|
|
Room
6:
|
Lower
|
Rec
|
24.34
|
24.34
|
Wet Bar, Fireplace, Coffered Ceiling
|
|
Room
7:
|
Lower
|
Exercise
|
14.50
|
13.68
|
O/Looks Backyard, Bay Window, Built-In Speakers
|
|
Room
8:
|
Lower
|
Media/Ent
|
26.40
|
12.99
|
Built-In Speakers, Pocket Doors
|
|
Room
9:
|
Lower
|
Games
|
19.75
|
14.66
|
Built-In Speakers, Combined W/Family
|
|
Room
10:
|
Main
|
Prim Bdrm
|
24.08
|
13.74
|
Fireplace, W/O To Patio, W/I Closet
|
|
Room
11:
|
Main
|
Br
|
13.42
|
13.25
|
4 Pc Bath, Closet, Bay Window
|
|
Room
12:
|
Main
|
2nd Br
|
13.91
|
14.01
|
4 Pc Bath, B/I Bookcase, Closet
|
|
|
No. of Pieces
|
Level
|
|
Washroom
1:
|
2
|
Main
|
|
Washroom
2:
|
5
|
Main
|
|
Washroom
3:
|
4
|
Main
|
|
Washroom
4:
|
3
|
Lower
|
|
Property Type:
|
Detached
|
|
Style:
|
Bungalow
|
|
Exterior:
|
Stone
Stucco/Plaster
|
|
Garage Type:
|
Attached
|
|
(Parking/)Drive:
|
Private
|
|
Drive Parking Spaces:
|
6
|
|
Pool:
|
Inground
|
|
Approximatly Age:
|
16-30
|
|
Approximatly Square Footage:
|
5000+
|
|
Property Features:
|
Cul De Sac
Lake/Pond
Waterfront
|
|
Fireplace/Stove:
|
Y
|
|
Heat Source:
|
Gas
|
|
Heat Type:
|
Forced Air
|
|
Central Air Conditioning:
|
Central Air
|
|
Laundry Level:
|
Main
|
|
Elevator Lift:
|
Y
|
|
Sewers:
|
Septic
|
|
Water:
|
Municipal
|
|
Percent Down:
|
|
|
|
|
|
Down Payment
|
$
|
$
|
$
|
$
|
|
First Mortgage
|
$
|
$
|
$
|
$
|
|
CMHC/GE
|
$
|
$
|
$
|
$
|
|
Total Financing
|
$
|
$
|
$
|
$
|
|
Monthly P&I
|
$
|
$
|
$
|
$
|
|
Expenses
|
$
|
$
|
$
|
$
|
|
Total Payment
|
$
|
$
|
$
|
$
|
|
Income Required
|
$
|
$
|
$
|
$
|
This chart is for demonstration purposes only. Always consult a professional financial
advisor before making personal financial decisions.
|
|
Although the information displayed is believed to be accurate, no warranties or representations are made of any kind.
|
|
RE/MAX ABOUTOWNE REALTY CORP.
|
Jump To:
At a Glance:
|
Type:
|
Freehold - Detached
|
|
Area:
|
Peel
|
|
Municipality:
|
Mississauga
|
|
Neighbourhood:
|
Lorne Park
|
|
Style:
|
Bungalow
|
|
Lot Size:
|
152.00 x 164.00(Feet)
|
|
Approximate Age:
|
16-30
|
|
Tax:
|
$50,706
|
|
Maintenance Fee:
|
$0
|
|
Beds:
|
3+1
|
|
Baths:
|
6
|
|
Garage:
|
0
|
|
Fireplace:
|
Y
|
|
Air Conditioning:
|
|
|
Pool:
|
Inground
|
Locatin Map:
Listing added to compare list, click
here to view comparison
chart.
Inline HTML
Listing added to compare list,
click here to
view comparison chart.
|
|
 |
| Maria Tompson |
| Sales Representative |
| Your Company Name, Brokerage |
| Independently owned and operated. |
| sales@bestforagents.com |
|