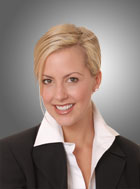![header]()
Hi! This plugin doesn't seem to work correctly on your browser/platform.
|
Price
|
$18,800,000
|
|
Taxes:
|
$43,656.15
|
|
Occupancy by:
|
Owner
|
|
Address:
|
15466 The Gore Road , Caledon, L7C 3E5, Peel
|
|
Directions/Cross Streets:
|
Airport Rd/Old Church Rd
|
|
Rooms:
|
12
|
|
Rooms +:
|
9
|
|
Bedrooms:
|
7
|
|
Bedrooms +:
|
0
|
|
Washrooms:
|
9
|
|
Family Room:
|
T
|
|
Basement:
|
Finished wit
|
|
|
Level/Floor
|
Room
|
Length(ft)
|
Width(ft)
|
Descriptions
|
|
Room
1:
|
Main
|
Living Ro
|
27.32
|
24.40
|
Vaulted Ceiling(s), W/O To Balcony, 2 Way Fireplace
|
|
Room
2:
|
Main
|
Kitchen
|
21.25
|
14.56
|
Centre Island, Breakfast Bar, Modern Kitchen
|
|
Room
3:
|
Main
|
Kitchen
|
21.42
|
6.92
|
Stainless Steel Appl, Separate Room, B/I Shelves
|
|
Room
4:
|
Main
|
Dining Ro
|
18.83
|
17.25
|
2 Way Fireplace, Moulded Ceiling, W/O To Balcony
|
|
Room
5:
|
Main
|
Primary B
|
21.16
|
20.17
|
5 Pc Ensuite, Overlook Water, Fireplace
|
|
Room
6:
|
Second
|
Bedroom 2
|
17.58
|
13.91
|
Moulded Ceiling, 4 Pc Ensuite, Walk-In Closet(s)
|
|
Room
7:
|
Second
|
Bedroom 3
|
15.68
|
12.07
|
3 Pc Ensuite, Large Closet, Large Window
|
|
Room
8:
|
Second
|
Office
|
15.15
|
14.99
|
Large Closet, 3 Pc Ensuite, Large Window
|
|
Room
9:
|
Second
|
Library
|
17.48
|
14.56
|
Skylight, B/I Shelves, 3 Pc Ensuite
|
|
Room
10:
|
Lower
|
Recreatio
|
29.26
|
18.40
|
Wet Bar, Fireplace, W/O To Pool
|
|
Room
11:
|
Lower
|
Exercise
|
17.65
|
16.24
|
Mirrored Walls, Large Window, Built-in Speakers
|
|
Room
12:
|
Lower
|
Bedroom 5
|
16.56
|
14.24
|
Large Closet, 3 Pc Ensuite, Above Grade Window
|
|
|
No. of Pieces
|
Level
|
|
Washroom
1:
|
4
|
|
|
Washroom
2:
|
5
|
|
|
Washroom
3:
|
3
|
|
|
Washroom
4:
|
2
|
|
|
Washroom
5:
|
0
|
|
|
Washroom
6:
|
4
|
|
|
Washroom
7:
|
5
|
|
|
Washroom
8:
|
3
|
|
|
Washroom
9:
|
2
|
|
|
Washroom
10:
|
0
|
|
|
Washroom
11:
|
4
|
|
|
Washroom
12:
|
5
|
|
|
Washroom
13:
|
3
|
|
|
Washroom
14:
|
2
|
|
|
Washroom
15:
|
0
|
|
|
Washroom
16:
|
4
|
|
|
Washroom
17:
|
5
|
|
|
Washroom
18:
|
3
|
|
|
Washroom
19:
|
2
|
|
|
Washroom
20:
|
0
|
|
|
Property Type:
|
Detached
|
|
Style:
|
2-Storey
|
|
Exterior:
|
Stone
Stucco (Plaster)
|
|
Garage Type:
|
Built-In
|
|
(Parking/)Drive:
|
Circular D
|
|
Drive Parking Spaces:
|
10
|
|
Parking Type:
|
Circular D
|
|
Parking Type:
|
Circular D
|
|
Pool:
|
Inground
|
|
Other Structures:
|
Aux Residences
|
|
Approximatly Square Footage:
|
5000 +
|
|
Property Features:
|
Beach
Electric Car Charg
|
|
CAC Included:
|
N
|
|
Water Included:
|
N
|
|
Cabel TV Included:
|
N
|
|
Common Elements Included:
|
N
|
|
Heat Included:
|
N
|
|
Parking Included:
|
N
|
|
Condo Tax Included:
|
N
|
|
Building Insurance Included:
|
N
|
|
Fireplace/Stove:
|
Y
|
|
Heat Type:
|
Forced Air
|
|
Central Air Conditioning:
|
Central Air
|
|
Central Vac:
|
N
|
|
Laundry Level:
|
Syste
|
|
Ensuite Laundry:
|
F
|
|
Sewers:
|
Septic
|
|
Percent Down:
|
|
|
|
|
|
Down Payment
|
$
|
$
|
$
|
$
|
|
First Mortgage
|
$
|
$
|
$
|
$
|
|
CMHC/GE
|
$
|
$
|
$
|
$
|
|
Total Financing
|
$
|
$
|
$
|
$
|
|
Monthly P&I
|
$
|
$
|
$
|
$
|
|
Expenses
|
$
|
$
|
$
|
$
|
|
Total Payment
|
$
|
$
|
$
|
$
|
|
Income Required
|
$
|
$
|
$
|
$
|
This chart is for demonstration purposes only. Always consult a professional financial
advisor before making personal financial decisions.
|
|
Although the information displayed is believed to be accurate, no warranties or representations are made of any kind.
|
|
RE/MAX REALTRON BARRY COHEN HOMES INC.
|
Jump To:
At a Glance:
|
Type:
|
Freehold - Detached
|
|
Area:
|
Peel
|
|
Municipality:
|
Caledon
|
|
Neighbourhood:
|
Rural Caledon
|
|
Style:
|
2-Storey
|
|
Lot Size:
|
x 2173.77(Feet)
|
|
Approximate Age:
|
|
|
Tax:
|
$43,656.15
|
|
Maintenance Fee:
|
$0
|
|
Beds:
|
7
|
|
Baths:
|
9
|
|
Garage:
|
0
|
|
Fireplace:
|
Y
|
|
Air Conditioning:
|
|
|
Pool:
|
Inground
|
Locatin Map:
Listing added to compare list, click
here to view comparison
chart.
Inline HTML
Listing added to compare list,
click here to
view comparison chart.
|
|
 |
| Maria Tompson |
| Sales Representative |
| Your Company Name, Brokerage |
| Independently owned and operated. |
| sales@bestforagents.com |
|