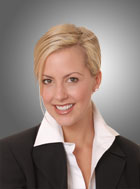![header]()
Hi! This plugin doesn't seem to work correctly on your browser/platform.
|
Price
|
$13,800,000
|
|
Taxes:
|
$27,334.19
|
|
Occupancy by:
|
Owner
|
|
Address:
|
113 Elgin Stre , Markham, L3T 1W7, York
|
|
Directions/Cross Streets:
|
Yonge St and Elgin St
|
|
Rooms:
|
9
|
|
Rooms +:
|
4
|
|
Bedrooms:
|
4
|
|
Bedrooms +:
|
1
|
|
Washrooms:
|
8
|
|
Family Room:
|
T
|
|
Basement:
|
Finished
Walk-Up
|
|
|
Level/Floor
|
Room
|
Length(ft)
|
Width(ft)
|
Descriptions
|
|
Room
1:
|
Main
|
Family Ro
|
19.68
|
16.33
|
Gas Fireplace, Hardwood Floor, Overlooks Pool
|
|
Room
2:
|
Main
|
Dining Ro
|
24.99
|
14.01
|
Hardwood Floor, Large Window, B/I Shelves
|
|
Room
3:
|
Main
|
Kitchen
|
20.99
|
10.99
|
Centre Island, W/O To Yard, Stainless Steel Appl
|
|
Room
4:
|
Main
|
Breakfast
|
20.99
|
14.99
|
Porcelain Floor, Overlooks Pool, Open Concept
|
|
Room
5:
|
Main
|
Study
|
19.32
|
16.66
|
Gas Fireplace, 4 Pc Bath, B/I Bookcase
|
|
Room
6:
|
Second
|
Primary B
|
19.48
|
14.50
|
W/O To Terrace, 5 Pc Ensuite, Walk-In Closet(s)
|
|
Room
7:
|
Second
|
Bedroom 2
|
12.99
|
12.00
|
3 Pc Ensuite, Walk-In Closet(s), Hardwood Floor
|
|
Room
8:
|
Second
|
Bedroom 3
|
13.48
|
12.00
|
B/I Desk, Walk-In Closet(s), 4 Pc Ensuite
|
|
Room
9:
|
Second
|
Bedroom 4
|
14.01
|
12.00
|
3 Pc Ensuite, Walk-In Closet(s), Hardwood Floor
|
|
Room
10:
|
Lower
|
Recreatio
|
19.52
|
15.48
|
Fireplace, Walk-Up
|
|
Room
11:
|
Lower
|
Media Roo
|
20.30
|
13.15
|
Broadloom, Built-in Speakers
|
|
Room
12:
|
Lower
|
Exercise
|
20.99
|
13.68
|
Sauna, Built-in Speakers, Glass Doors
|
|
Room
13:
|
Lower
|
Bedroom 5
|
16.43
|
13.48
|
3 Pc Ensuite, Above Grade Window, Walk-In Closet(s)
|
|
Room
14:
|
Lower
|
Common Ro
|
20.24
|
13.68
|
Wet Bar
|
|
|
No. of Pieces
|
Level
|
|
Washroom
1:
|
2
|
|
|
Washroom
2:
|
3
|
|
|
Washroom
3:
|
5
|
|
|
Washroom
4:
|
0
|
|
|
Washroom
5:
|
0
|
|
|
Property Type:
|
Detached
|
|
Style:
|
2-Storey
|
|
Exterior:
|
Stone
Wood
|
|
Garage Type:
|
Attached
|
|
(Parking/)Drive:
|
Circular D
|
|
Drive Parking Spaces:
|
15
|
|
Parking Type:
|
Circular D
|
|
Parking Type:
|
Circular D
|
|
Pool:
|
Inground
|
|
Approximatly Age:
|
0-5
|
|
Approximatly Square Footage:
|
5000 +
|
|
Property Features:
|
Electric Car
Fenced Yard
|
|
CAC Included:
|
N
|
|
Water Included:
|
N
|
|
Cabel TV Included:
|
N
|
|
Common Elements Included:
|
N
|
|
Heat Included:
|
N
|
|
Parking Included:
|
N
|
|
Condo Tax Included:
|
N
|
|
Building Insurance Included:
|
N
|
|
Fireplace/Stove:
|
Y
|
|
Heat Type:
|
Forced Air
|
|
Central Air Conditioning:
|
Central Air
|
|
Central Vac:
|
N
|
|
Laundry Level:
|
Syste
|
|
Ensuite Laundry:
|
F
|
|
Elevator Lift:
|
True
|
|
Sewers:
|
Sewer
|
|
Percent Down:
|
|
|
|
|
|
Down Payment
|
$
|
$
|
$
|
$
|
|
First Mortgage
|
$
|
$
|
$
|
$
|
|
CMHC/GE
|
$
|
$
|
$
|
$
|
|
Total Financing
|
$
|
$
|
$
|
$
|
|
Monthly P&I
|
$
|
$
|
$
|
$
|
|
Expenses
|
$
|
$
|
$
|
$
|
|
Total Payment
|
$
|
$
|
$
|
$
|
|
Income Required
|
$
|
$
|
$
|
$
|
This chart is for demonstration purposes only. Always consult a professional financial
advisor before making personal financial decisions.
|
|
Although the information displayed is believed to be accurate, no warranties or representations are made of any kind.
|
|
HAMMOND INTERNATIONAL PROPERTIES LIMITED
|
Jump To:
At a Glance:
|
Type:
|
Freehold - Detached
|
|
Area:
|
York
|
|
Municipality:
|
Markham
|
|
Neighbourhood:
|
Thornhill
|
|
Style:
|
2-Storey
|
|
Lot Size:
|
x 278.14(Feet)
|
|
Approximate Age:
|
0-5
|
|
Tax:
|
$27,334.19
|
|
Maintenance Fee:
|
$0
|
|
Beds:
|
4+1
|
|
Baths:
|
8
|
|
Garage:
|
0
|
|
Fireplace:
|
Y
|
|
Air Conditioning:
|
|
|
Pool:
|
Inground
|
Locatin Map:
Listing added to compare list, click
here to view comparison
chart.
Inline HTML
Listing added to compare list,
click here to
view comparison chart.
|
|
 |
| Maria Tompson |
| Sales Representative |
| Your Company Name, Brokerage |
| Independently owned and operated. |
| sales@bestforagents.com |
|