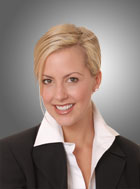![header]()
Hi! This plugin doesn't seem to work correctly on your browser/platform.
|
Price
|
$29,800,000
|
|
Taxes:
|
$71,886.54
|
|
Address:
|
88 Forest Hts Blvd , Toronto, M2L 2K8, Ontario
|
|
Lot Size:
|
100
x
289
(Feet)
|
|
Directions/Cross Streets:
|
York Mills/Bayview
|
|
Rooms:
|
14
|
|
Rooms +:
|
8
|
|
Bedrooms:
|
6
|
|
Bedrooms +:
|
2
|
|
Washrooms:
|
11
|
|
Kitchens:
|
1
|
|
Kitchens +:
|
1
|
|
Family Room:
|
Y
|
|
Basement:
|
Finished
|
|
|
Level/Floor
|
Room
|
Length(ft)
|
Width(ft)
|
Descriptions
|
|
Room
1:
|
Main
|
Living
|
22.14
|
18.43
|
Formal Rm, Built-In Speakers, Marble Fireplace
|
|
Room
2:
|
Main
|
Dining
|
25.26
|
22.47
|
Marble Floor, Crown Moulding, Built-In Speakers
|
|
Room
3:
|
Main
|
Office
|
18.56
|
17.52
|
Hardwood Floor, B/I Bookcase, Double Doors
|
|
Room
4:
|
Main
|
Kitchen
|
39.03
|
27.22
|
Breakfast Area, O/Looks Pool, Marble Counter
|
|
Room
5:
|
Main
|
Family
|
24.80
|
24.50
|
Marble Fireplace, Hardwood Floor, B/I Bookcase
|
|
Room
6:
|
2nd
|
Prim Bdrm
|
23.55
|
19.22
|
W/O To Terrace, His/Hers Closets, Marble Fireplace
|
|
Room
7:
|
2nd
|
2nd Br
|
19.06
|
17.94
|
4 Pc Ensuite, W/I Closet, Hardwood Floor
|
|
Room
8:
|
2nd
|
3rd Br
|
20.47
|
17.52
|
Hardwood Floor, W/I Closet, 4 Pc Ensuite
|
|
Room
9:
|
2nd
|
4th Br
|
22.37
|
22.34
|
W/I Closet, Hardwood Floor, 4 Pc Ensuite
|
|
Room
10:
|
Bsmt
|
Exercise
|
22.47
|
18.79
|
Built-In Speakers, Mirrored Walls, Pot Lights
|
|
Room
11:
|
Bsmt
|
Rec
|
37.49
|
21.81
|
Open Concept, Pot Lights, Fireplace
|
|
|
No. of Pieces
|
Level
|
|
Washroom
1:
|
2
|
|
|
Washroom
2:
|
7
|
|
|
Washroom
3:
|
4
|
|
|
Property Type:
|
Detached
|
|
Style:
|
2-Storey
|
|
Exterior:
|
Stone
|
|
Garage Type:
|
Attached
|
|
(Parking/)Drive:
|
Private
|
|
Drive Parking Spaces:
|
8
|
|
Pool:
|
Inground
|
|
Property Features:
|
Fenced Yard
Park
School
Wooded/Treed
|
|
Fireplace/Stove:
|
Y
|
|
Heat Source:
|
Gas
|
|
Heat Type:
|
Forced Air
|
|
Central Air Conditioning:
|
Central Air
|
|
Sewers:
|
Sewers
|
|
Water:
|
Municipal
|
|
Percent Down:
|
|
|
|
|
|
Down Payment
|
$
|
$
|
$
|
$
|
|
First Mortgage
|
$
|
$
|
$
|
$
|
|
CMHC/GE
|
$
|
$
|
$
|
$
|
|
Total Financing
|
$
|
$
|
$
|
$
|
|
Monthly P&I
|
$
|
$
|
$
|
$
|
|
Expenses
|
$
|
$
|
$
|
$
|
|
Total Payment
|
$
|
$
|
$
|
$
|
|
Income Required
|
$
|
$
|
$
|
$
|
This chart is for demonstration purposes only. Always consult a professional financial
advisor before making personal financial decisions.
|
|
Although the information displayed is believed to be accurate, no warranties or representations are made of any kind.
|
|
RE/MAX REALTRON BARRY COHEN HOMES INC.
|
Jump To:
At a Glance:
|
Type:
|
Freehold - Detached
|
|
Area:
|
Toronto
|
|
Municipality:
|
Toronto
|
|
Neighbourhood:
|
St. Andrew-Windfields
|
|
Style:
|
2-Storey
|
|
Lot Size:
|
100.00 x 289.00(Feet)
|
|
Approximate Age:
|
|
|
Tax:
|
$71,886.54
|
|
Maintenance Fee:
|
$0
|
|
Beds:
|
6+2
|
|
Baths:
|
11
|
|
Garage:
|
0
|
|
Fireplace:
|
Y
|
|
Air Conditioning:
|
|
|
Pool:
|
Inground
|
Locatin Map:
Listing added to compare list, click
here to view comparison
chart.
Inline HTML
Listing added to compare list,
click here to
view comparison chart.
|
|
 |
| Maria Tompson |
| Sales Representative |
| Your Company Name, Brokerage |
| Independently owned and operated. |
| sales@bestforagents.com |
|