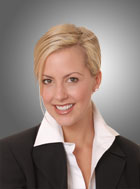![header]()
Hi! This plugin doesn't seem to work correctly on your browser/platform.
|
Price
|
$33,998,000
|
|
Taxes:
|
$38,764.72
|
|
Assessment Year:
|
2024
|
|
Address:
|
14358 Bathurst St , King, L7B 1K5, Ontario
|
|
Lot Size:
|
317.65
x
286.55
(Feet)
|
|
Directions/Cross Streets:
|
Bathurst/Bloomington
|
|
Rooms:
|
13
|
|
Rooms +:
|
7
|
|
Bedrooms:
|
5
|
|
Bedrooms +:
|
1
|
|
Washrooms:
|
8
|
|
Kitchens:
|
1
|
|
Kitchens +:
|
1
|
|
Family Room:
|
Y
|
|
Basement:
|
Finished
Walk-Up
|
|
|
No. of Pieces
|
Level
|
|
Washroom
1:
|
7
|
2nd
|
|
Washroom
2:
|
5
|
|
|
Washroom
3:
|
4
|
|
|
Washroom
4:
|
6
|
|
|
Washroom
5:
|
3
|
Main
|
|
Property Type:
|
Detached
|
|
Style:
|
2-Storey
|
|
Exterior:
|
Stone
Stucco/Plaster
|
|
Garage Type:
|
Built-In
|
|
(Parking/)Drive:
|
Private
|
|
Drive Parking Spaces:
|
20
|
|
Pool:
|
Inground
|
|
Approximatly Age:
|
0-5
|
|
Approximatly Square Footage:
|
5000+
|
|
Property Features:
|
Hospital
Park
Public Transit
School
|
|
Fireplace/Stove:
|
Y
|
|
Heat Source:
|
Gas
|
|
Heat Type:
|
Forced Air
|
|
Central Air Conditioning:
|
Central Air
|
|
Laundry Level:
|
Upper
|
|
Elevator Lift:
|
Y
|
|
Sewers:
|
Septic
|
|
Water:
|
Well
|
|
Percent Down:
|
|
|
|
|
|
Down Payment
|
$
|
$
|
$
|
$
|
|
First Mortgage
|
$
|
$
|
$
|
$
|
|
CMHC/GE
|
$
|
$
|
$
|
$
|
|
Total Financing
|
$
|
$
|
$
|
$
|
|
Monthly P&I
|
$
|
$
|
$
|
$
|
|
Expenses
|
$
|
$
|
$
|
$
|
|
Total Payment
|
$
|
$
|
$
|
$
|
|
Income Required
|
$
|
$
|
$
|
$
|
This chart is for demonstration purposes only. Always consult a professional financial
advisor before making personal financial decisions.
|
|
Although the information displayed is believed to be accurate, no warranties or representations are made of any kind.
|
|
RE/MAX REALTRON REALTY INC.
|
Jump To:
At a Glance:
|
Type:
|
Freehold - Detached
|
|
Area:
|
York
|
|
Municipality:
|
King
|
|
Neighbourhood:
|
Rural King
|
|
Style:
|
2-Storey
|
|
Lot Size:
|
317.65 x 286.55(Feet)
|
|
Approximate Age:
|
0-5
|
|
Tax:
|
$38,764.72
|
|
Maintenance Fee:
|
$0
|
|
Beds:
|
5+1
|
|
Baths:
|
8
|
|
Garage:
|
0
|
|
Fireplace:
|
Y
|
|
Air Conditioning:
|
|
|
Pool:
|
Inground
|
Locatin Map:
Listing added to compare list, click
here to view comparison
chart.
Inline HTML
Listing added to compare list,
click here to
view comparison chart.
|
|
 |
| Maria Tompson |
| Sales Representative |
| Your Company Name, Brokerage |
| Independently owned and operated. |
| sales@bestforagents.com |
|
|
Listing added to your favorite list