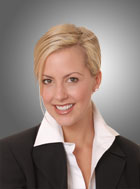![header]()
Hi! This plugin doesn't seem to work correctly on your browser/platform.
|
Price
|
$19,999,850
|
|
Taxes:
|
$82,635.46
|
|
Address:
|
928 Lynnrod Crt , Mississauga, L5H 2V4, Ontario
|
|
Lot Size:
|
143.57
x
487.1
(Feet)
|
|
Acreage:
|
2-4.99
|
|
Directions/Cross Streets:
|
Balboa/Lakeshore
|
|
Rooms:
|
18
|
|
Rooms +:
|
9
|
|
Bedrooms:
|
5
|
|
Bedrooms +:
|
2
|
|
Washrooms:
|
12
|
|
Kitchens:
|
2
|
|
Family Room:
|
Y
|
|
Basement:
|
Fin W/O
Full
|
|
|
Level/Floor
|
Room
|
Length(ft)
|
Width(ft)
|
Descriptions
|
|
Room
1:
|
Main
|
Foyer
|
24.47
|
23.32
|
Open Concept, Skylight, 2 Pc Bath
|
|
Room
2:
|
Main
|
Living
|
16.40
|
14.73
|
Hardwood Floor, Window Flr To Ceil, Built-In Speakers
|
|
Room
3:
|
Main
|
Dining
|
16.56
|
14.56
|
Hardwood Floor, Window Flr To Ceil, O/Looks Frontyard
|
|
Room
4:
|
Main
|
Kitchen
|
18.07
|
22.57
|
Walk-Out, Overlook Water, B/I Appliances
|
|
Room
5:
|
Main
|
Family
|
21.71
|
17.55
|
Walk-Out, Overlook Water, Gas Fireplace
|
|
Room
6:
|
Main
|
Office
|
17.48
|
15.55
|
Walk-Out, Overlook Water, 2 Pc Bath
|
|
Room
7:
|
2nd
|
Prim Bdrm
|
19.06
|
16.30
|
4 Pc Ensuite, W/I Closet, Overlook Water
|
|
Room
8:
|
2nd
|
2nd Br
|
22.40
|
15.91
|
5 Pc Ensuite, W/I Closet, Overlook Water
|
|
Room
9:
|
2nd
|
3rd Br
|
18.24
|
18.07
|
4 Pc Ensuite, W/I Closet, Overlook Water
|
|
Room
10:
|
2nd
|
4th Br
|
15.91
|
14.73
|
4 Pc Ensuite, W/I Closet, Hardwood Floor
|
|
Room
11:
|
Bsmt
|
Other
|
36.90
|
15.65
|
Walk-Out, Overlook Water, Built-In Speakers
|
|
Room
12:
|
Bsmt
|
Media/Ent
|
22.07
|
20.47
|
Built-In Speakers, Illuminated Ceiling, Broadloom
|
|
|
No. of Pieces
|
Level
|
|
Washroom
1:
|
2
|
|
|
Washroom
2:
|
3
|
|
|
Washroom
3:
|
4
|
|
|
Washroom
4:
|
5
|
|
|
Property Type:
|
Detached
|
|
Style:
|
2-Storey
|
|
Exterior:
|
Stone
|
|
Garage Type:
|
Built-In
|
|
(Parking/)Drive:
|
Private
|
|
Drive Parking Spaces:
|
10
|
|
Pool:
|
Indoor
|
|
Approximatly Age:
|
New
|
|
Approximatly Square Footage:
|
5000+
|
|
Property Features:
|
Fenced Yard
Lake Access
Lake/Pond
Marina
Waterfront
|
|
Fireplace/Stove:
|
Y
|
|
Heat Source:
|
Gas
|
|
Heat Type:
|
Forced Air
|
|
Central Air Conditioning:
|
Central Air
|
|
Laundry Level:
|
Upper
|
|
Elevator Lift:
|
Y
|
|
Sewers:
|
Sewers
|
|
Water:
|
Municipal
|
|
Percent Down:
|
|
|
|
|
|
Down Payment
|
$
|
$
|
$
|
$
|
|
First Mortgage
|
$
|
$
|
$
|
$
|
|
CMHC/GE
|
$
|
$
|
$
|
$
|
|
Total Financing
|
$
|
$
|
$
|
$
|
|
Monthly P&I
|
$
|
$
|
$
|
$
|
|
Expenses
|
$
|
$
|
$
|
$
|
|
Total Payment
|
$
|
$
|
$
|
$
|
|
Income Required
|
$
|
$
|
$
|
$
|
This chart is for demonstration purposes only. Always consult a professional financial
advisor before making personal financial decisions.
|
|
Although the information displayed is believed to be accurate, no warranties or representations are made of any kind.
|
|
RE/MAX REALTY ENTERPRISES INC.
|
Jump To:
At a Glance:
|
Type:
|
Freehold - Detached
|
|
Area:
|
Peel
|
|
Municipality:
|
Mississauga
|
|
Neighbourhood:
|
Lorne Park
|
|
Style:
|
2-Storey
|
|
Lot Size:
|
143.57 x 487.10(Feet)
|
|
Approximate Age:
|
New
|
|
Tax:
|
$82,635.46
|
|
Maintenance Fee:
|
$0
|
|
Beds:
|
5+2
|
|
Baths:
|
12
|
|
Garage:
|
0
|
|
Fireplace:
|
Y
|
|
Air Conditioning:
|
|
|
Pool:
|
Indoor
|
Locatin Map:
Listing added to compare list, click
here to view comparison
chart.
Inline HTML
Listing added to compare list,
click here to
view comparison chart.
|
|
 |
| Maria Tompson |
| Sales Representative |
| Your Company Name, Brokerage |
| Independently owned and operated. |
| sales@bestforagents.com |
|